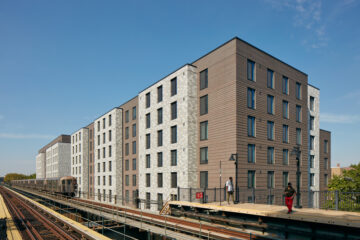 Menu
Menu













Marcus Garvey Extension Phase I
Brooklyn, NY

Marcus Garvey Extension is the next phase in the neighborhood transformation of Marcus Garvey Village. This mid-rise development brings critically needed affordable housing units, community facilities, and commercial space to Brownsville, Brooklyn. Rising above adjacent elevated subway tracks, the buildings strengthen the low-rise, high-density 1970s development by creating a town center.
Buildings B and D are the first two of seven new infill buildings in the Marcus Garvey section of Brownsville. They form a striking gateway along Livonia Avenue—clad in white brick and set back from the property; the wider sidewalk brings in more light and encourages an active and social street life. The buildings are fully affordable, with 174 apartments, 52 supportive housing units dedicated to families coming out of shelters, and supportive services such as childcare. Additional space for community facilities is provided on the ground floor of the buildings, mixing with commercial space and a network of residential amenity spaces, including a bike room, laundry room with windows along Livonia, community room, and lushly landscaped rear courtyard.
The surrounding Marcus Garvey Village residential complex is a bold 1970s New York State Urban Development Corporation complex designed by Ken Frampton, collaborating with the Institute for Architecture and Urban Studies. In 2013, C+GA undertook a renovation and energy retrofit of the 99-building, 626-unit complex, including rooftop photovoltaic panels and fuel cells. Central to the project was an effort to develop new identity and placemaking elements as well as community investments, including a renovated youth center and a new half-acre urban farm. C+GA further developed a master plan of the area that identified opportunities for seven new mid-rise buildings that would introduce more affordable housing, community facilities, and a strong commercial corridor. Buildings B and D are the first pieces of this transformation.
Marcus Garvey Extension is a model for the sustainable development of large all-electric multifamily buildings. Working with the States Multifamily Performance Program, the project applies innovative carbon reduction techniques to affordable housing. Employing a closed-loop geothermal system and a tight building envelope, energy costs are substantially reduced, with a lower operational carbon footprint. Marcus Garvey Extension demonstrates an environmentally and socially responsible approach to building urgently needed affordable housing.
- Size: 183,000 SF
- Client: L+M Development Partners
- Award: Urban Land Institute Terwilliger Center Award for Innovation in Attainable Housing Finalist, 2024
- Award: Commercial Property Executive Best Design Mixed-Use Gold