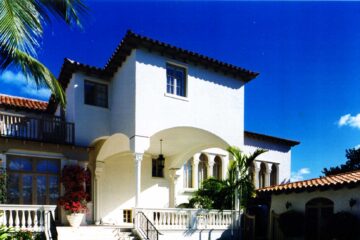 Menu
Menu



Close
All Work

El Solano
Palm Beach, Florida

Historic renovation and addition to a landmark Addison Mizner house and associated guest cottage, teahouse and landscape. The design transforms what had been a series of additions over time to a cohesive, flowing home that incorporates modern comforts. Views and natural light are maximized through the installation of windows and skylights within the historical fabric of the building. A third floor addition creates a covered portico at the west terrace, and exterior spaces were redesigned to integrate the house with its surroundings and create outdoor recreational and passive spaces.
Open
El Solano