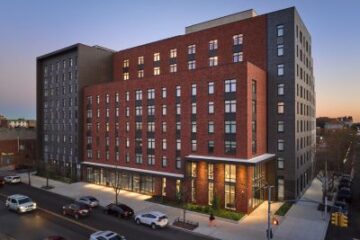 Menu
Menu
























HELP ONE
Brooklyn, NY

HELP ONE, a four-building mixed-use complex, comprises nearly a full city block in East New York, Brooklyn. Phase I of this sustainability-focused project provides affordable and supportive housing at Buildings A and B. The entire new development will rise to heights ranging from six to ten stories, creating one affordable and three supportive buildings with 500+ homes for vulnerable and underserved populations.
The complex design echoes the quintessential NYC urban block, with taller portions along the commercial corridor, while lower portions and strategic use of setbacks on residential streets respect the scale of adjacent homes. Building A’s double-height lobby and a continuous ribbon of canopy facing the nearby subway station illuminate the sidewalk and create a secure, welcoming environment in the evenings.
All buildings share a 25,000 SF common central courtyard lushly landscaped with a tree grove and native plantings. This collective ‘backyard’ for residents provides areas for active and passive recreation with two open lawns, picnic tables, tiered bench seating, and a water mist feature for children in summertime.
The Building A lobby features a large-scale mural by a Brooklyn artist, reinforcing HELP USA’s commitment to The Art of Resilience, its innovative art therapy program offered onsite. Building B also features a unique mural, color-coded floors and wayfinding to help residents navigate with ease. Further, Trauma-Informed Design concepts are enhanced through extensive input from HELP staff and leadership. Interior spaces utilize durable and sustainable materials whose cooler and neutral tones reflect ease and calm. Lobbies act as town squares with windows onto the landscaped rear yard, and lead to social services offices. A grand convenience stair connects lobbies to garden-level amenity spaces.
60% of Building A’s 184 apartments serve formerly homeless families. 60% of Building B’s 71 units serve individuals with a history of severe mental illness and/or in substance abuse recovery. Amenities include childcare rooms, common multi-purpose recreation and exercise spaces, supportive services and counseling.
The buildings meet ambitious energy efficiency and sustainability goals, complying with Enterprise Green Communities. Both incorporate a highly insulated thermal envelope, energy-efficient VRF heating and cooling systems, ERVs delivering fresh air to all apartments, and large solar PV arrays.
- Sustainability: Enterprise Green Communities
- Award: SARA National Design Award of Merit, 2024
- Award: Interior Design Magazine NYCxDESIGN Award, Supportive Housing Category, 2024
- Award: NYSERDA Building of Excellence Award, 2019
- Size: 508,000 SF
- Client: HELP USA / HELP DevCo
- Photographer: Inessa Binenbaum