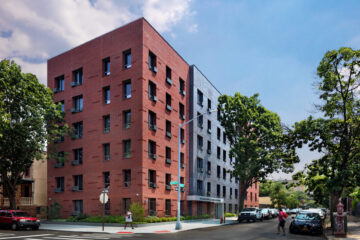 Menu
Menu





Mapes Ave
Bronx, NY

Mapes Ave, on East 181st St in the Bronx, with 30 units of housing, sets a standard for how compact medium density buildings can incorporate sustainable and resilient features within the affordable market.
Residents’ health and well-being are the focus of the amenities and selected materials of the building, which is designed to meet Passive House Standards. These include natural daylight planned in all the corridors and stairs, which reduces energy consumption and allows the circulation to remain safe in a power outage. There is also emergency drinking water access at the cellar and second floor, since power is needed to pump water to the upper floors. The roof and underground stormwater detention, low flow plumbing fixtures, and permeable pavers help reduce the impact of the development on the city’s storm and sewer system. Other design elements such as brightly painted stairs and an on-site exercise room encourage physical activity for all residents.