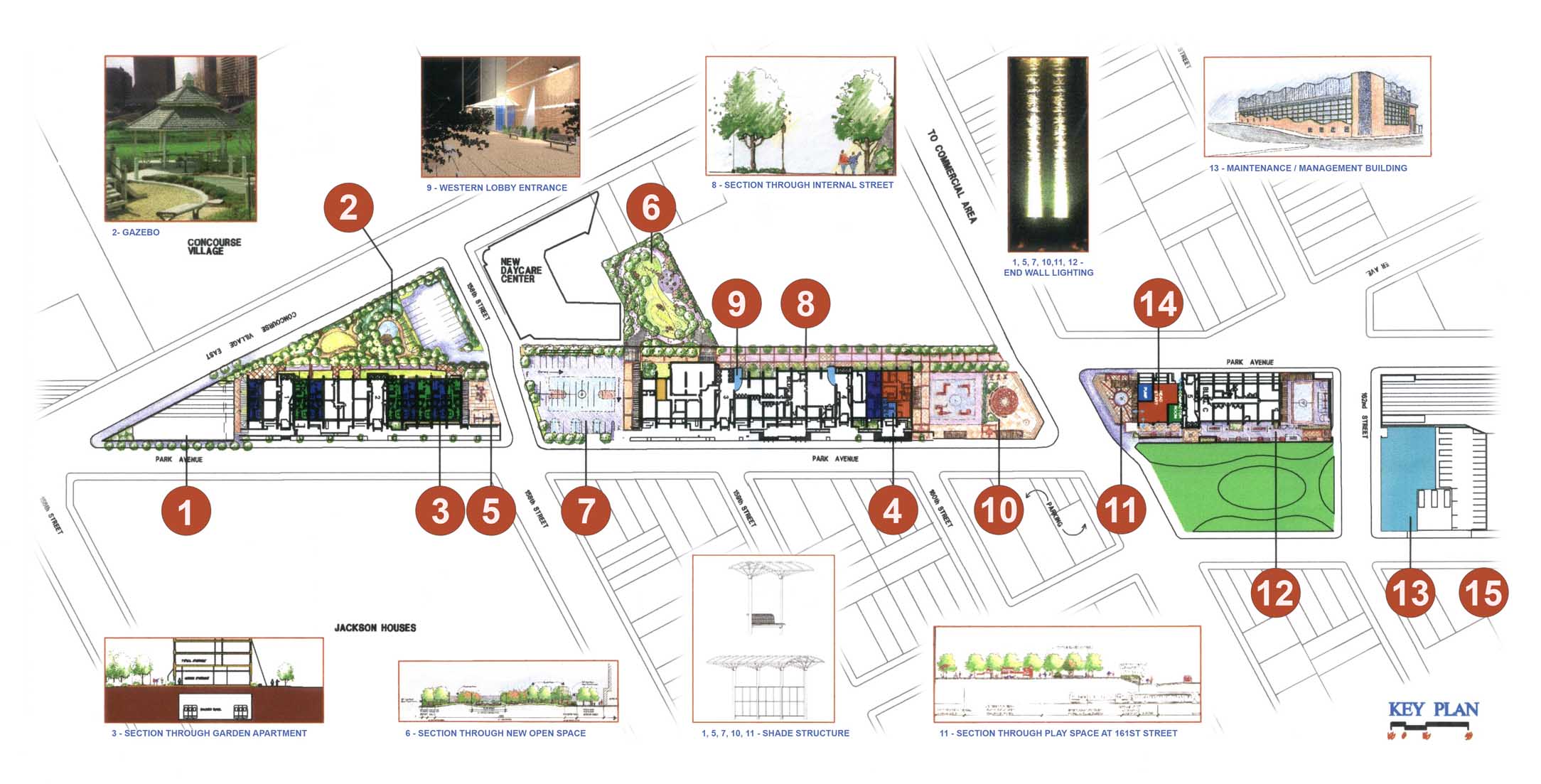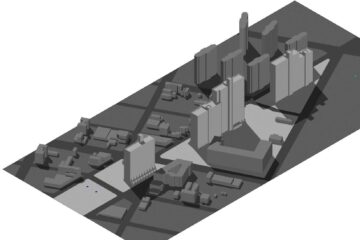 Menu
Menu




Morrisania Air Rights Houses
Bronx, NY

Urban Design and Master Plan for open space and ground floor improvements to a five-block New York City Housing Authority facility located over the Metro North Railroad tracks from 158th St. to 161 St. The design focuses on improving the quality of the area from a street level, pedestrian point of view to create a safer and more attractive environment.
The Master Plan is recipient of an Urban Design Honor Award from the Boston Society of Architects / AIA New York. It includes a plaza, park and play areas. A new maintenance building, new building entrances and ground floor interior spaces were also planned.
Jurors comments from the 1999 Willo von Moltke Urban Design Awards Program:
“This is an attempt to repair the damage done by a high rise public housing project that does not work…The designers have taken a very rigorous approach to uncovering a solution; there is clearly a good deal of thought behind this plan…The designers explain the complexity and describe their approach using, among other things, very rational diagrams that offer clarity…The plan includes important large steps (e.g., clustering towers to enhance views) as well as many small practical steps (e.g., smart floor plans, clever trash-removal and storage relocation)…The designers have done a great job of weaving new uses into existing buildings; it is clear that the designers really listened to the users…This is terrific urban design that works at many levels.”
- Awards:
– 1999 Urban Design Award – Boston Society of Architects / AIA New York