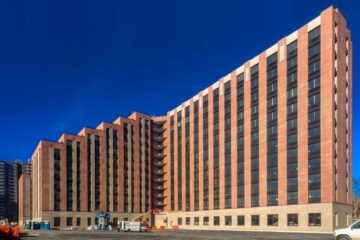 Menu
Menu







Story Avenue
Bronx, NY

A mixed-use project in the Soundview neighborhood of the Bronx located on the northern end of the existing Lafayette-Boynton complex containing four former Mitchell-Lama Towers comprising 972 units. The two new buildings, which frame a grand entrance are designed to pay tribute to the Art Deco style famous to the Bronx. The building segments extending south into the site gradually step down and widen towards the southern exposure allowing light further into the central pedestrian pathway creating residential terraces and enhancing the views from the existing buildings. Each new building has approximately 223,000 square feet providing 212 and 223 units for a total of 435 units, and includes 7,500 square feet of community facility on the ground floor. The two buildings are connected by a one story connector structure that will house a shared gym. Due to the high water table, there is no basement planned for either building.
- Size: West Building: 223,000 SF; East Building: 223,000 SF
- Status: Pre-construction