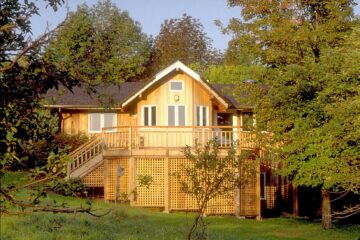 Menu
Menu





Close
All Work

Woodstock Residence
Woodstock, NY

Through reconfiguration and two small additions, this 1960’s prefabricated weekend house was transformed, increasing the usable space and enhancing the home’s character. The extensive use of wood and copper inside and outside joins the new construction with existing and complements the surrounding land. An angular entry vestibule brings in clear lines of sight and light. Upon entering the house, one’s view is focused towards a curved bay window framing a panorama of the valley and mountains beyond. A faceted addition on the east side of the house allows for an enlarged kitchen and deck over a new guest bedroom. Vernacular materials include barn siding from a local dilapidated barn in the interior.
Open
Woodstock Residence